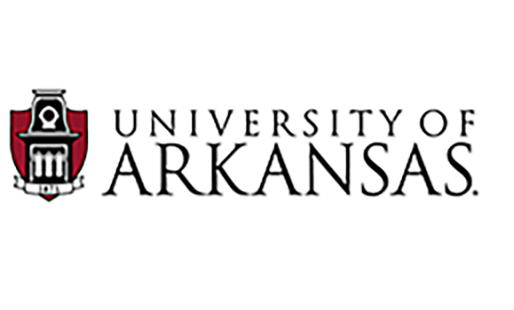Files
Download Full Text (38.9 MB)
Abstract
Willow Heights is a 43-year old public housing complex owned by the Fayetteville Housing Authority (FHA) within the federal public housing portfolio administered by the Department of Housing and Urban Development (HUD). The school’s design center was commissioned by a local foundation to study an alternative to the FHA’s plan to sell the downtown Willow Heights complex to a developer of high-income housing, necessitating relocation of low-income residents to another complex outside of downtown. Using equity as a driver of decision making, the studio introduced scenario planning to organize reluctant stakeholders in considering transformations to the five-acre complex.
Description
This 43-year old public housing complex is in a historically diverse downtown neighborhood on the southwest slope of Mt. Sequoyah. Willow Heights is owned and managed by the Fayetteville Housing Authority (FHA) within the federal public housing portfolio administered by the Department of Housing and Urban Development (HUD). The intention of this study is to offer an unconsidered development option that challenges FHA’s pending plan to sell the downtown Willow Heights complex and relocate its residents to the Morgan Manor complex south of downtown. Relocation of residents from two other public housing complexes would concentrate poverty outside of downtown, while opening valuable downtown land for development of high-income market rate housing. The Livability Improvement Plan proposes improvements to the Willow Heights complex and ensuring residents’ right to the city.
Using equity as a driver of decision making, this scenario planning study is premised on transforming the five-acre Willow Heights complex into a blended-income neighborhood that flattens social distinctions between proposed market-rate units and refurbished low-income housing. New units are coupled with the renovation of the complex’s existing units, accompanied by site improvements related to stormwater management and public space. Site proposals articulate a new housing landscape that supports healthy neighborhood functioning, including safe, modernized, and appropriately scaled mixed-market housing. Three planning scenarios were prepared, ranging in cost and level of difficulty. FHA currently sets policy without much community outreach. Scenario planning is intended to facilitate more robust decision making among an expanded community of stakeholders in partnership with the FHA, including the City of Fayetteville, housing residents, local/regional civic groups, and policy leaders with an interest in housing.
The sale of Willow Heights is not unreasonable as it potentially fills funding gaps and fits the FHA’s current business model. However, the decision to sell Willow Heights has sparked a larger community conversation about social justice issues, including projected long-term impacts on relocated residents. Does moving low-income residents from a now desirable downtown neighborhood—given renewed demand for downtown living among advantaged income groups—to a public housing complex outside of downtown unwittingly reproduce cycles of inequality? A more complete cost benefit analysis for locating low-income populations would factor walkable access to downtown services, an imperative for the complex’s zero-car households and single-parent families. Willow Heights has proximity to a local elementary school, the Fayetteville Public Library, the downtown farmer’s market, a family-supportive community center, and local government agencies. Notably, Willow Heights is adjacent to the Yvonne Richardson Community Center, an important child development center and community hub used by residents citywide. Through the application of design thinking that addresses healthy neighborhood design, value capture (positioning the public sector to more profitably manage its assets), and social return on investment involving extra-financial values, this study identifies redevelopment opportunities while keeping residents in a centrally located neighborhood.
ISBN
978-0-9799706-4-1
Publication Date
2018
Document Type
Report
City
Fayetteville, AR
Keywords
affordable housing, urban planning, missing middle housing, scenario planning, low impact development, smart growth
Disciplines
Architectural Engineering | Environmental Design | Landscape Architecture | Other Architecture | Urban, Community and Regional Planning | Urban Studies | Urban Studies and Planning
Awards
2019 ACSA/AIA Housing Design Education Award
2018 AR APA Unique Contribution to Planning Award
Citation
Community Design Center. (2018). Willow Heights Livability Improvement Plan. Project Reports. Retrieved from https://scholarworks.uark.edu/cdcpr/9

Included in
Architectural Engineering Commons, Environmental Design Commons, Landscape Architecture Commons, Other Architecture Commons, Urban, Community and Regional Planning Commons, Urban Studies Commons, Urban Studies and Planning Commons


Comments
Project Team:
University of Arkansas Community Design Center (UACDC):
Stephen Luoni, Director
Shawna Hammon, Project Architect
Raheel Ahmad, Project Designer
Jonathan Martinez, Project Designer
Jonathan Culp, Project Designer
Colby Leding, Project Designer
Brian Hernandez Dimas, Project Intern
Linda Komlos, Administrative Analyst
UACDC Students:
Kyle Adams
Kyle Beard
Amy Larson
Michelle Mace
Evan McMinn
Thomas Wise-Ehlers
University of Arkansas Resiliency Center:
Dr. Marty Matlock, PE, BCEE, Professor and Executive Director
Sponsor
Endeavor Foundation